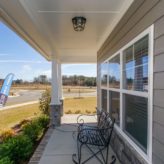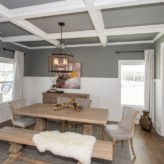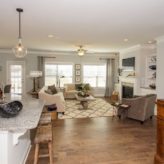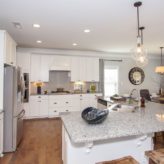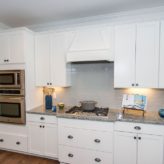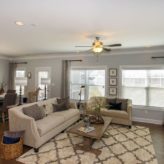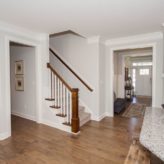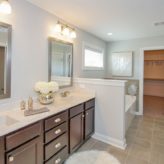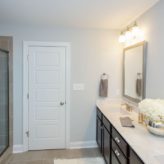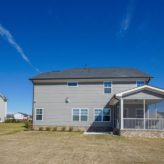The Halifax Floor Plan is one of Cates Building most popular homes. A popular feature of this home plan is that all bedrooms have a walk in closet.
This home plan is 3,150 sq. ft., has 5 bedrooms and a complimentary 3 baths. Usually our homes come with a 2 car garage but the Halifax Floor Plan has an upgrade option to hold 3 vehicles.
This home plan also comes in 3 different elevations, featured below.

At Cates Building we want to make sure that you find your dream home and that often means customizing your home to fit your needs and the home plan Halifax offers just that.
But don’t take my word for it, look at these pictures below or go to the full home plan.
When You Walk In…
When you walk into the Halifax home plan, you’ll find yourself in a foyer. To your right, you’ll find a formal dining room that’s perfect for holidays and hosting neighborhood parties, it even has access to the kitchen. The kitchen has an optional upgrade to upgrade to a “Gourmet Kitchen”, where your stove is detached from the oven which provides a more clean look. The Kitchen overlooks the breakfast bar, that has a backyard view, and the great room. A guest bedroom is also downstairs as well.
Walking up the stairs to the second story, you’ll find yourself in an open loft. Around the corner is the master bedroom with a very large walk in closet, a bath and shower, and his/her vanity sinks. There are two other bedrooms upstairs as well, each with their own walk-in-closet!
Here are some of the features in The Halifax Floor Plan
- Great Room with fireplace
- Kitchen with breakfast area and spacious butler’s pantry
- Covered porch or patio
- Formal dining room with optional coffered ceiling and wainscoting detail
- Guest room with access to hall bath with tub/shower combination
- Second floor features Master Suite with optional tray ceiling, spacious walk-in closet, garden tub and separate shower, his and hers sinks, private water closet and linen closet
Additional 3 bedrooms all with walk-in closets - Loft area
- 2 or 3 car garage
At Cates Building, our home plans are not templates, so each home has options and personal customizations that can be added. Contact us today to learn how you can make Halifax home plan your own!

 Talk with
Talk with
