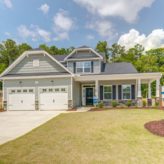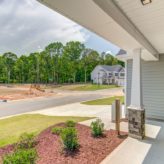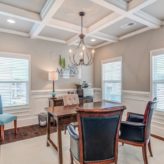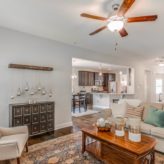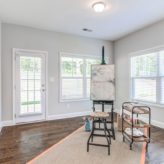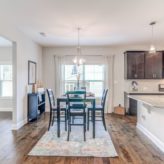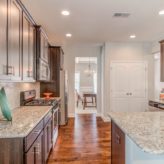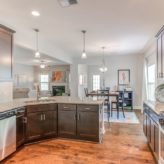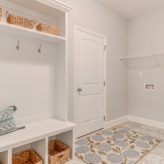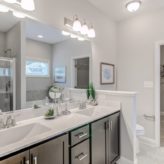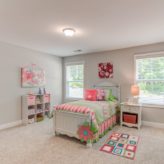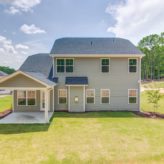Who doesn’t love a house that’s a top choice of buyers? And on this Floor Plan Friday post we’ll be talking about The Granville, which was the #1 homeowner choice for a first-floor master bedroom home plan.
The reason for that could be its beautiful exterior, optional sunroom or covered front porch, its elegant dining room with coffered ceiling, or plenty of the other customizable features this home plan offers.
But don’t take my word for it, look at these pictures below or go to the full home plan.
When You Walk In…
Walking through the door, you’ll find yourself in a foyer with an elegant formal dining room to your right. Continuing down the hall you’ll be met by a room containing the other entryway into the house, the garage entrance. If you enter through the garage you’ll be welcomed into the house with built-in bench and cubbies to allow you to be warmed up to the home before entering. Continuing down the hall you’ll find a large kitchen that has oversight of the great room and another dining area.
The main attraction of the house is its first-floor master bedroom which gave this home its #1 accolade. On the other side of the great room awaits the master bedroom with tray ceiling and crown molding options, when you walk in you’ll be greeted by a large room with two windows illuminating the room. There’s a large bathroom with two sinks and a very large walk-in closet that is sure to please anyone.
Going up the stairs, you’ll find the three other large rooms. These can be turned into more bedrooms, a game room, library, office, or whatever your imagination can come up with.
Here are a few more amenities that The Granville Floor Plan offers:
- Great Room with gas log fireplace
- Kitchen with breakfast area, pantry, and sink overlooking great room!
- Optional sunroom* or covered porch.
- Elegant formal dining room with stunning optional coffered ceiling and wainscoting detail
- Half bath with pedestal sink and oval mirror
- Spacious laundry room/mud room with a built-in bench with cubbies make the perfect landing zone for backpacks and shoes in the garage entry.
- Luxury master suite with optional tray ceiling, walk-in closet, garden soaking tub, separate shower and his and hers sinks.
- Second floor with 3 additional bedrooms; all with walk-in closets!
- Open loft area at top of stairs.
*Optional Carolina room brings square footage to 2845!
At Cates Building, our home plans have options and personal customizations that can be added to make your home unique. Contact us today to learn how you can make The Granville Floor Plan your own!

 Talk with
Talk with